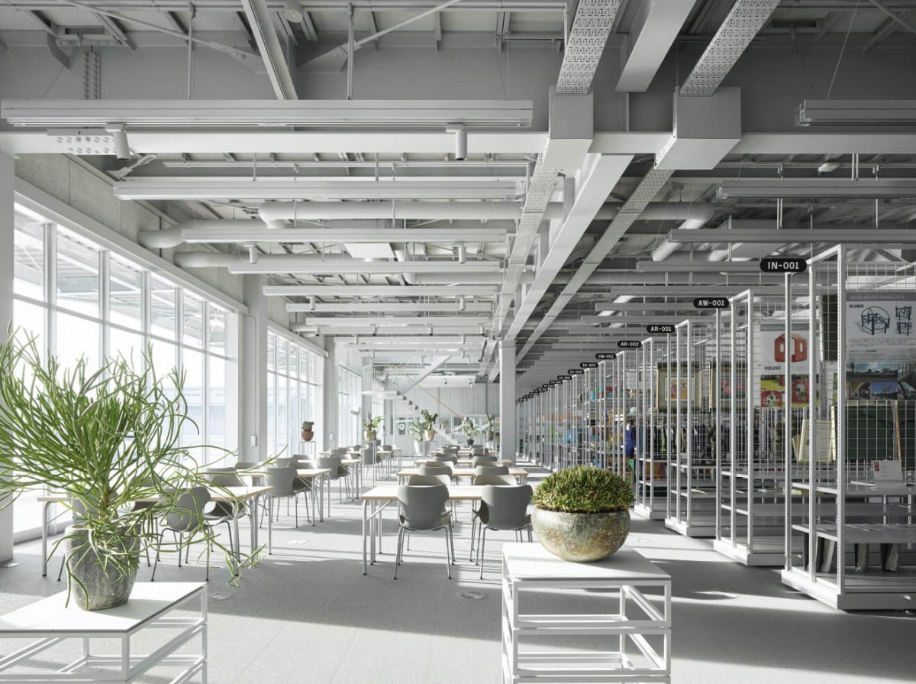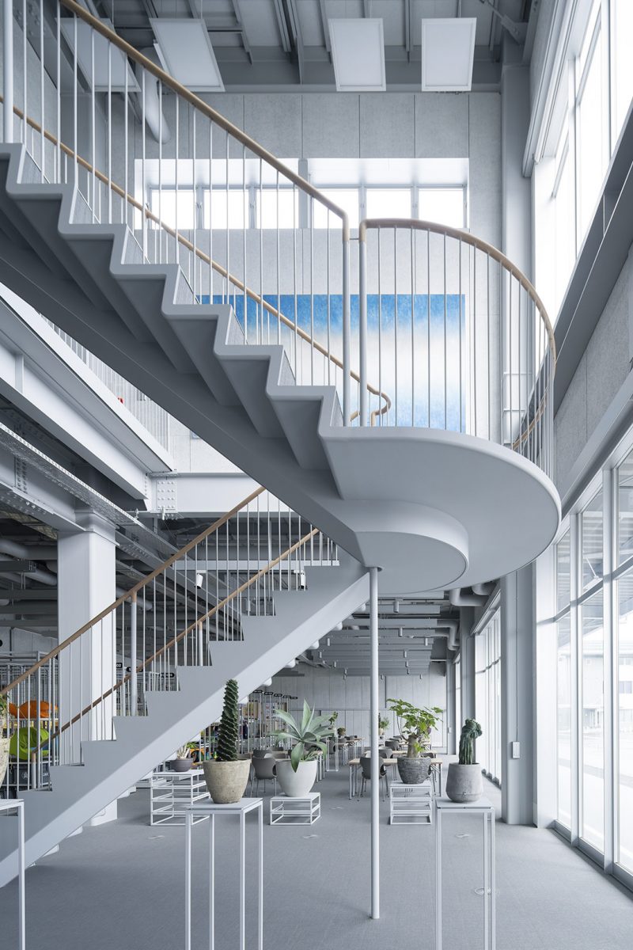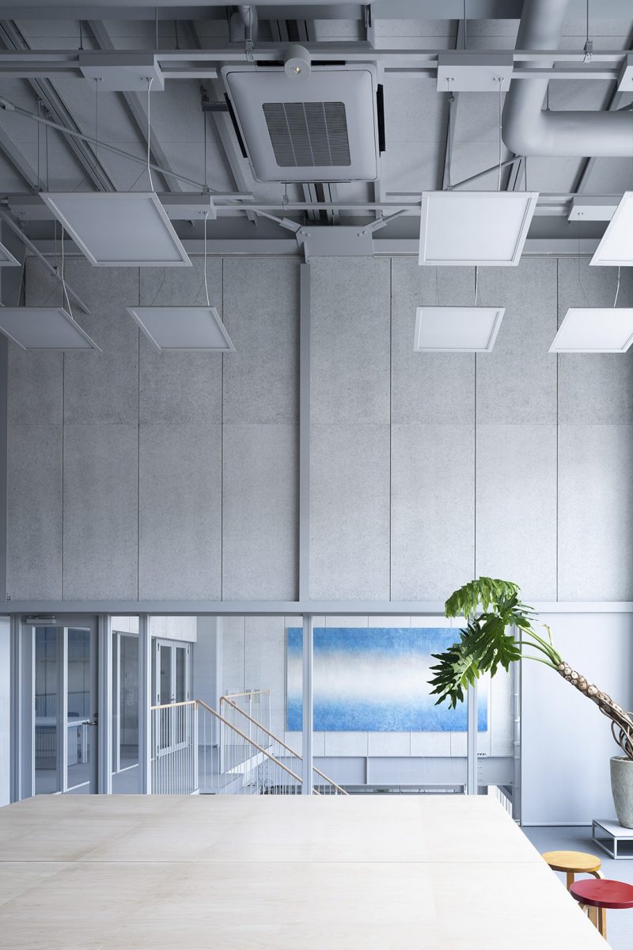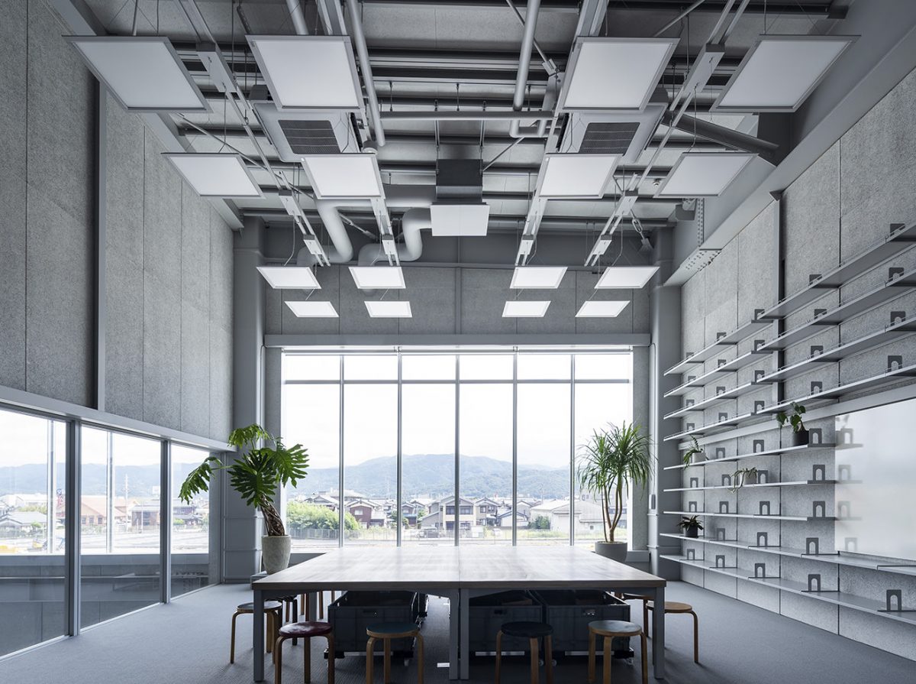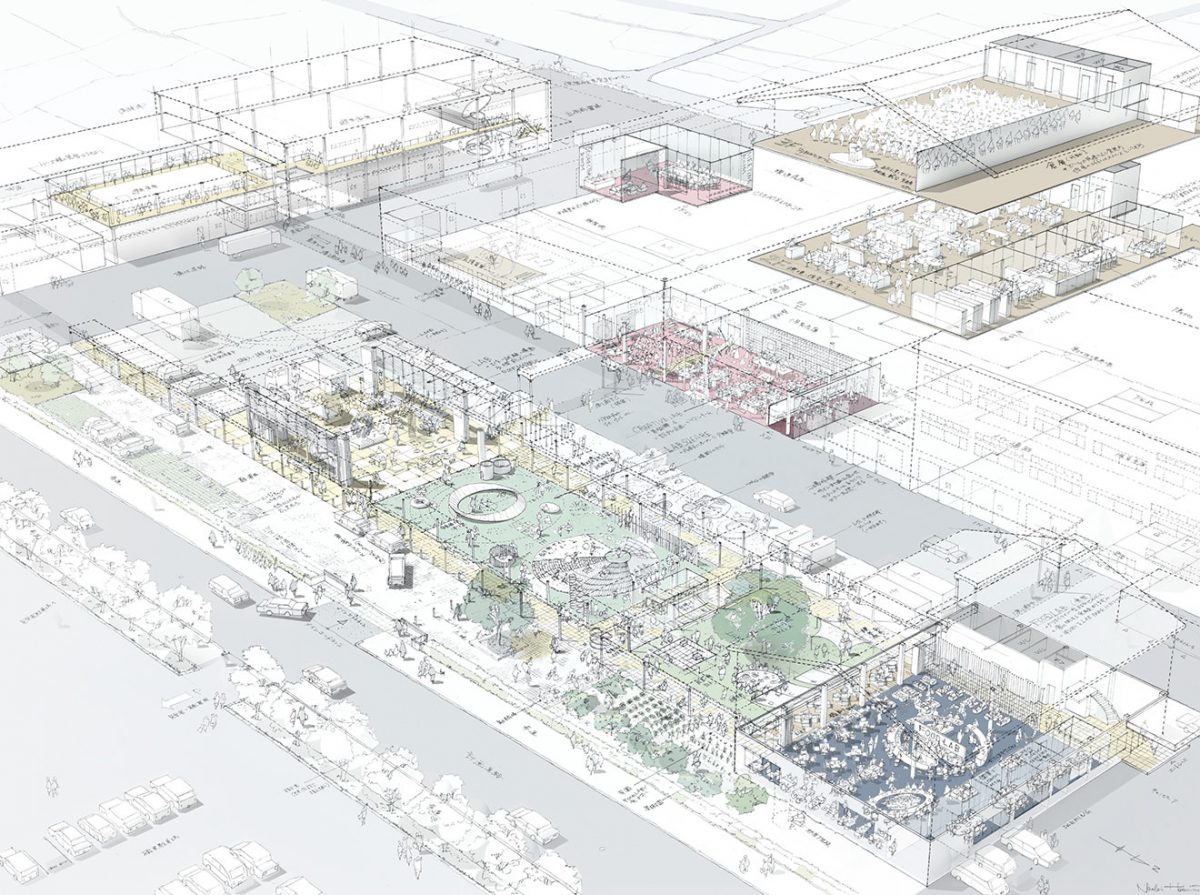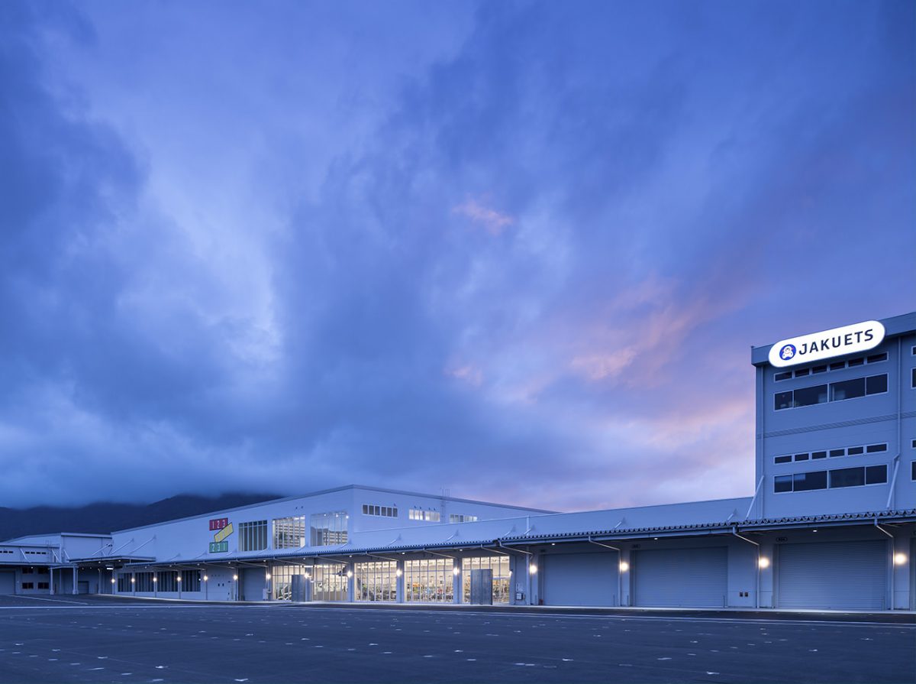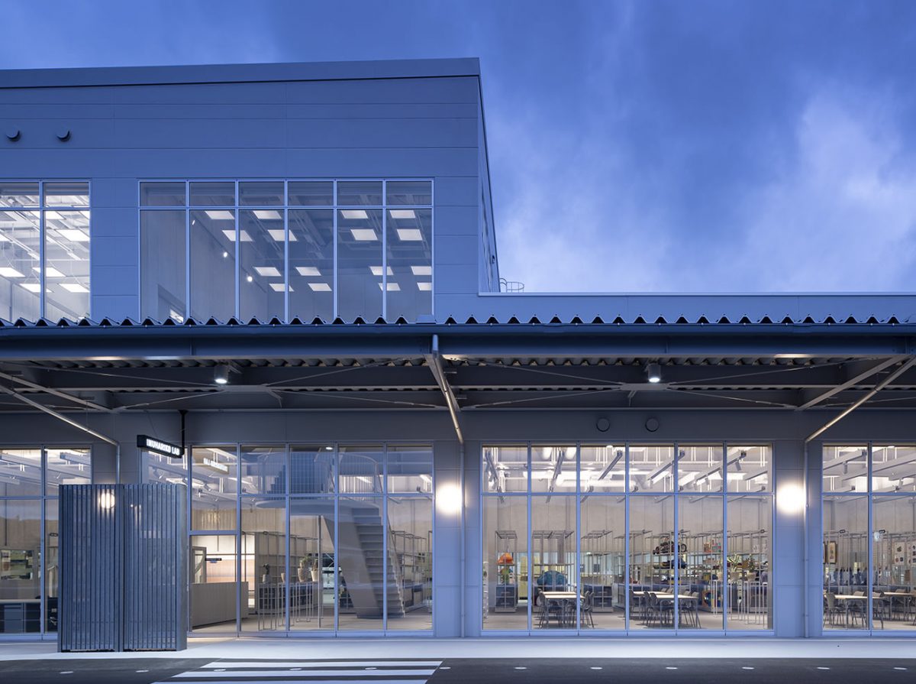- Location
- Year
- Category
- Program
- Tsuruga / Fukui 福井・敦賀
- 2019
- Architecture
- Factory, Office, Gallery, Hall
敦賀の工場
Tsuruga factory
Tsuruga / Fukui, 2019
福井県敦賀市に本社を置く保育用品メーカーJakuetsの本社工場改修計画。約3万m²に及ぶ敷地全体のマスタープランの提案に始まり、ラボ部分の改修、既存建屋外装のレギュレーション、敷地内外構などを担当し第一期の改修工事が2019年に完了しました。考える場所と作る場所の距離を近くしたいという要望から、工場の一角に遊具デザイナーのオフィスを挿入したり、これまで開発してきた商品や技術を収蔵・展示するアーカイブギャラリーを新設し、社内での共有だけではなく、広く社会に発信できる場を設ける計画としました。また、サイン計画をグラフィックデザイナーの佐藤卓氏、外壁展示には画家のローレンス・ウィナー氏、内部展示にはテキスタイルデザイナーの鈴木マサル氏、日本画家の大舩真言氏などが関わられ、いわゆる工場という既成概念を覆す来訪者を感化するクリエイティブな場所が実現されました。先の震災以降原発の廃炉・停止が決まり、これからが問われている「敦賀」という街の未来を考え、新しい工場の在るべき姿を追求した計画となっています。
The renovation plan of the headquarters factory of Jakuets, a childcare product manufacturer headquartered in Tsuruga, Fukui Prefecture. Beginning with the proposal of a master plan for the entire site of about 30,000 square meters, the first phase of the renovation work including the renovation of the lab, the regulation of the existing building outdoor equipment, the exterior and internal structure of the site, etc. were completed in 2019. In response to a desire to reduce the distance between the place to think and the place to make, we planned to insert a playground equipment designer's office in one corner of the factory, and establish a new archive gallery to store and display products and technologies developed so far, and share them not only internally but also to create a place where it could be widely communicated to society. In addition, the signing plan involves graphic designer Taku Satoh, exterior wall display by painter Lawrence Weiner, interior displays by textile designer Masaru Suzuki and Japanese painting artist Makoto Ofune, etc. This way a creative place that inspires visitors, overturning the established concept of a factory, has been realized. The plan is to pursue the ideal form of the new factory, considering the future of the city of Tsuruga, where the decommissioning and shutdown of the nuclear power plant have been decided since the earthquake, and the future is being asked.
施主: Jakuets / 用途: 工場, 事務所, ギャラリー, ホール / 所在: 敦賀 日本 / 敷地面積: 30,901m² / 延床面積: 678m² / 竣工年: 2019,7 / デザイン: 橋本尚樹, 桑原秀彰, 布村恵利子 / エンジニア: MOF, 飯塚千恵里照明設計事務所 / 撮影: 西川公朗
Client: Jakuets / Program: Factory, Office, Gallery, Hall / Location: Tsuruga Japan / Site area: 30,901m² / Gross floor area: 678m² / Year: 2019,7 / Design team: Naoki Hashimoto, Hideaki Kuwabara, Eriko Nunomura / Engineers: MOF, Chieri Iizuka / Photographs: Masao Nishikawa
