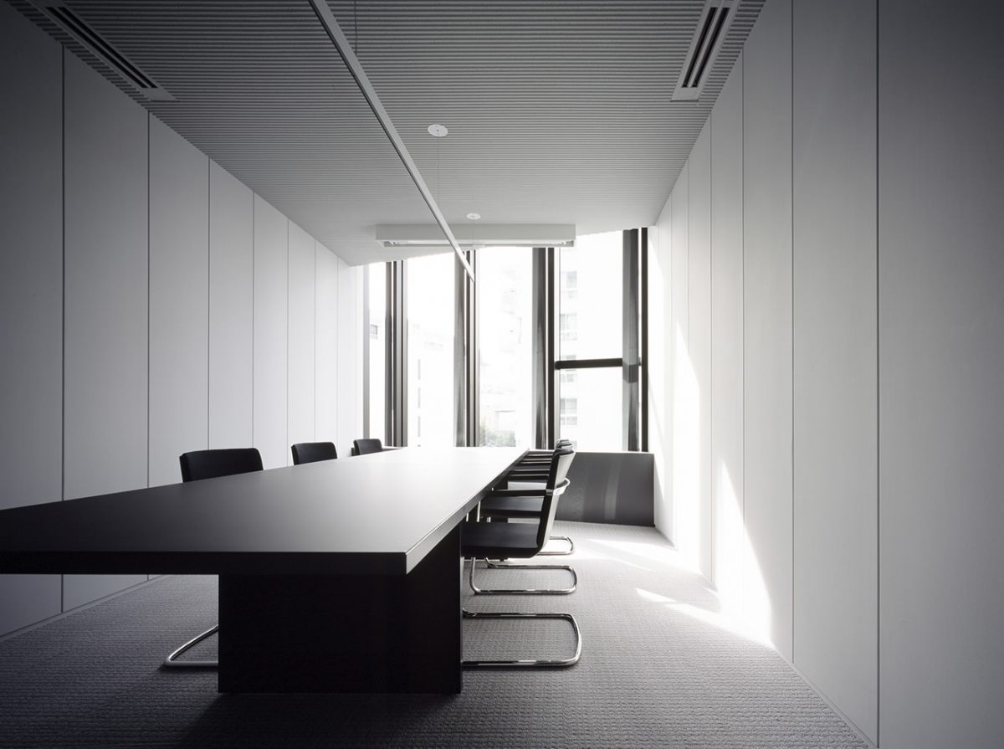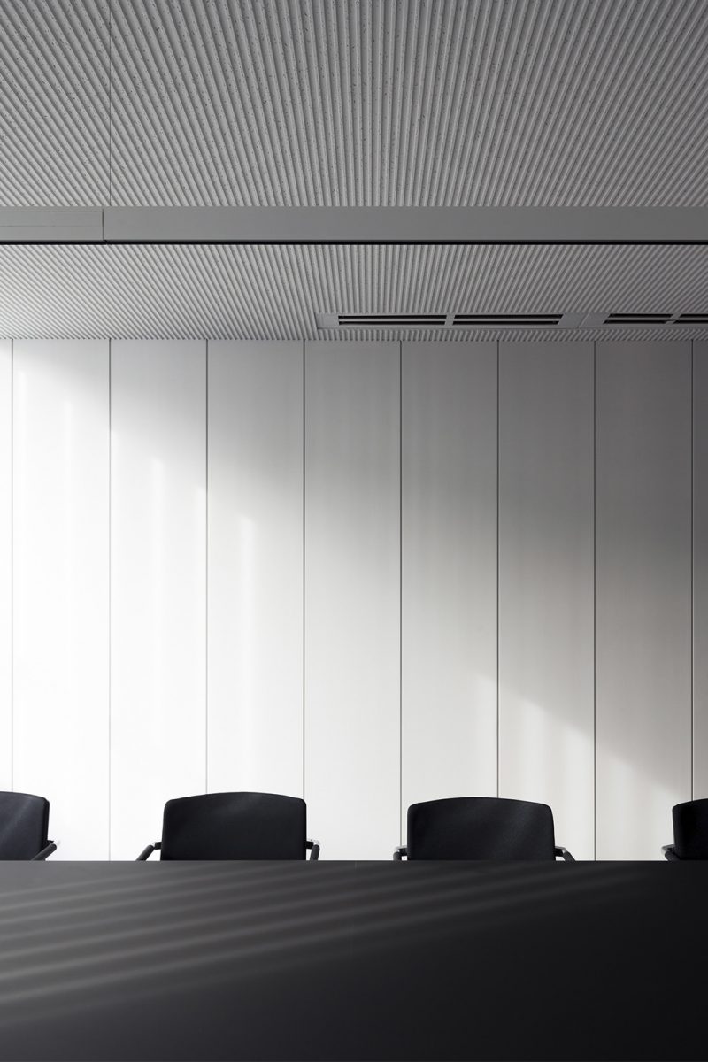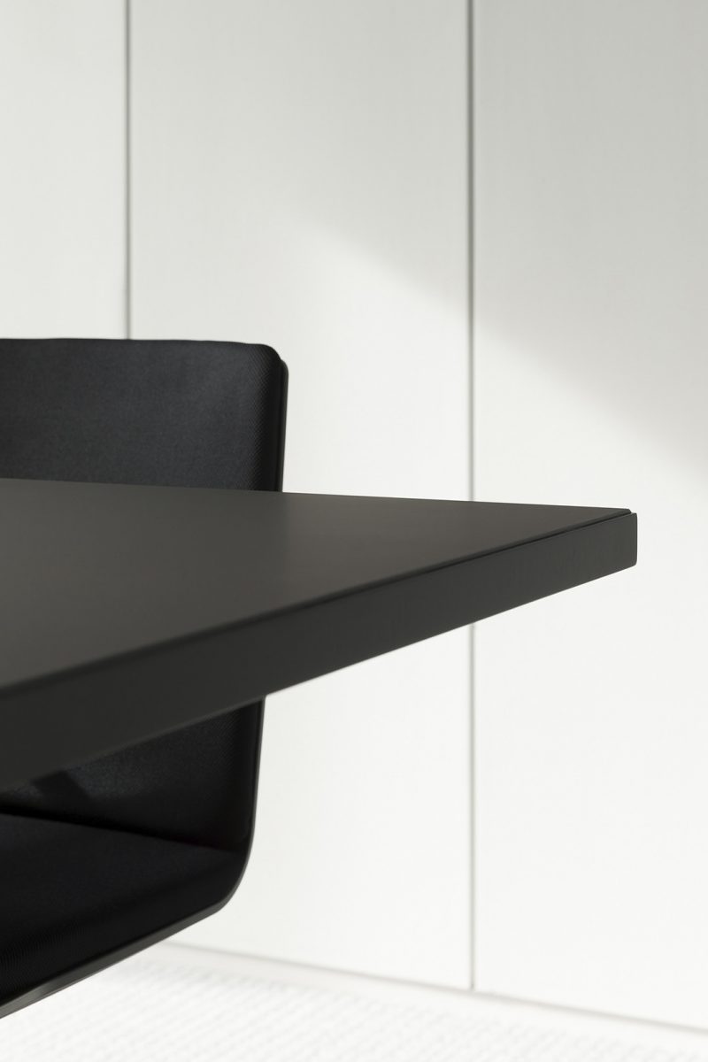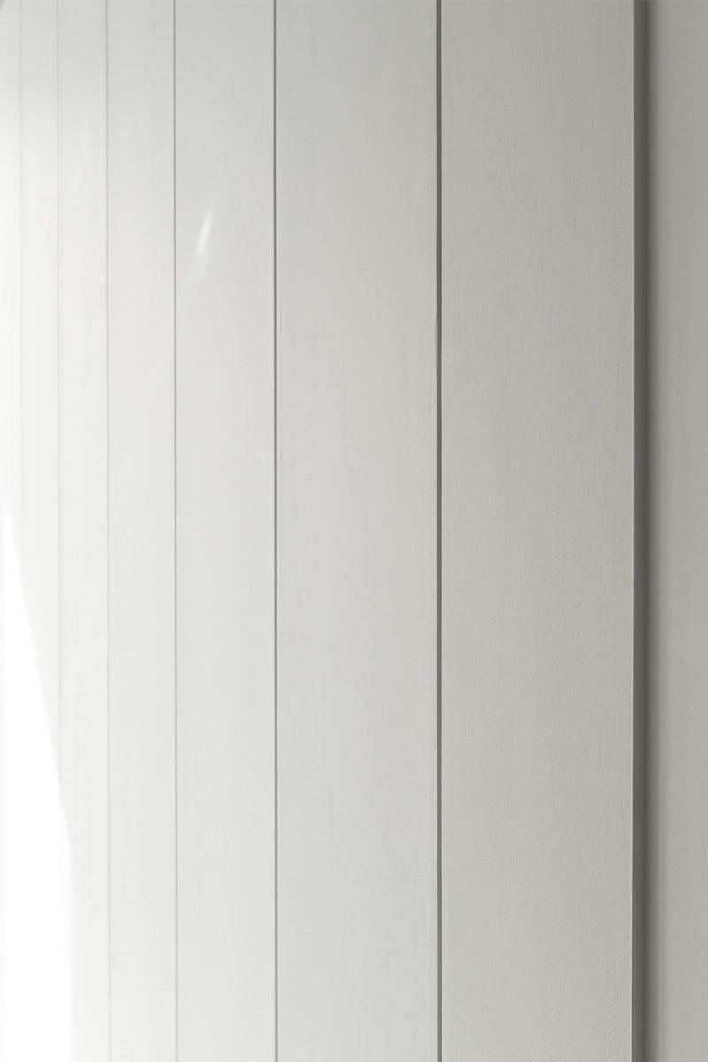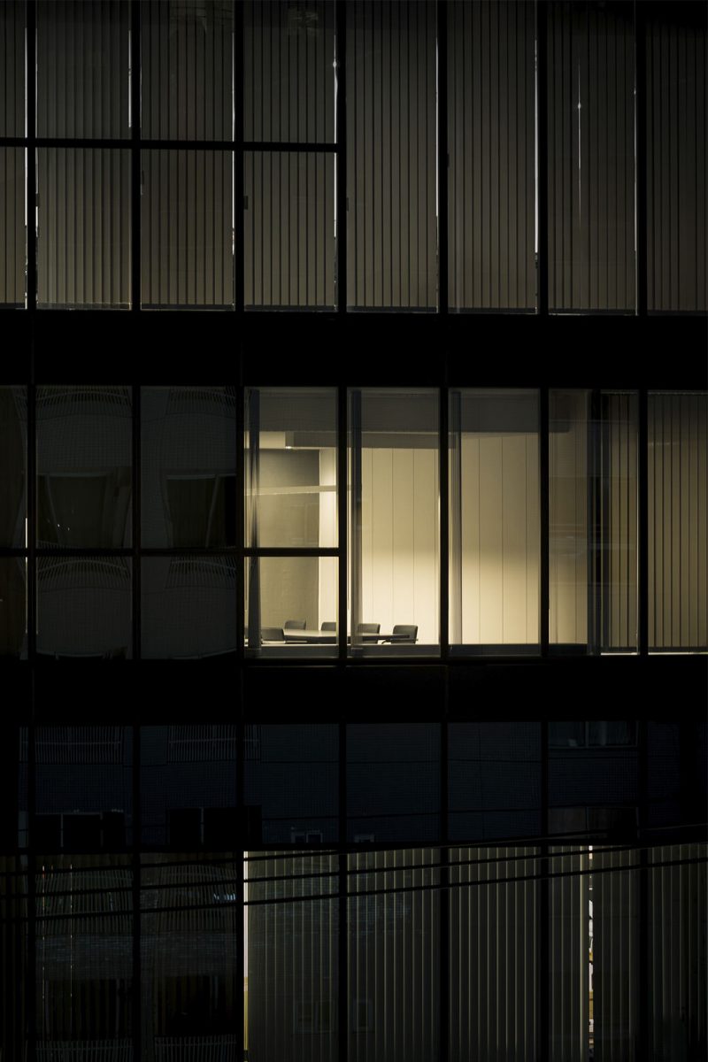- Location
- Year
- Category
- Program
- Kitasando / Tokyo 東京・北参道
- 2018
- Interior
- Office
オフィス K
Office K
オフィス K
Office K
Kitasando / Tokyo, 2018
東京の真ん中のオフィス内装計画。めまぐるしい変化の中に在るからこそ感じられる「休符」のような場所を計画しました。ハリボテの街でささやかでも自然光を感じられる場所。
Office interior design in the middle of Tokyo. We planned a place like a "rest" that can only be felt because we are in a fast-moving change. A place where you can feel natural light even if it is modest in the city like papier mache.
施主: CMD lab / 用途: 事務所 / 所在: 東京 日本 / 延床面積: 200㎡ / 竣工年: 2018 / デザイン: 橋本尚樹 / 施工: 青木工務店 / 撮影: 西川公朗
Client: CMD lab / Program: Office / Location: Tokyo Japan / Gross floor area: 200㎡ / Year: 2018 / Design team: Naoki Hashimoto / Construction: AOKI KOMUTEN Co.,Ltd / Photographs: Masao Nishikawa
