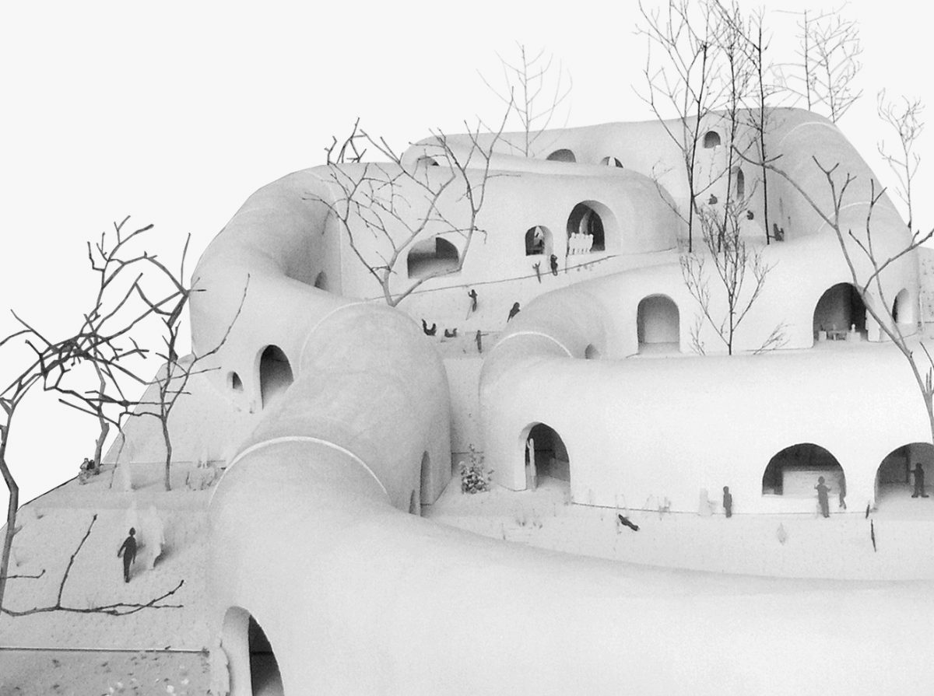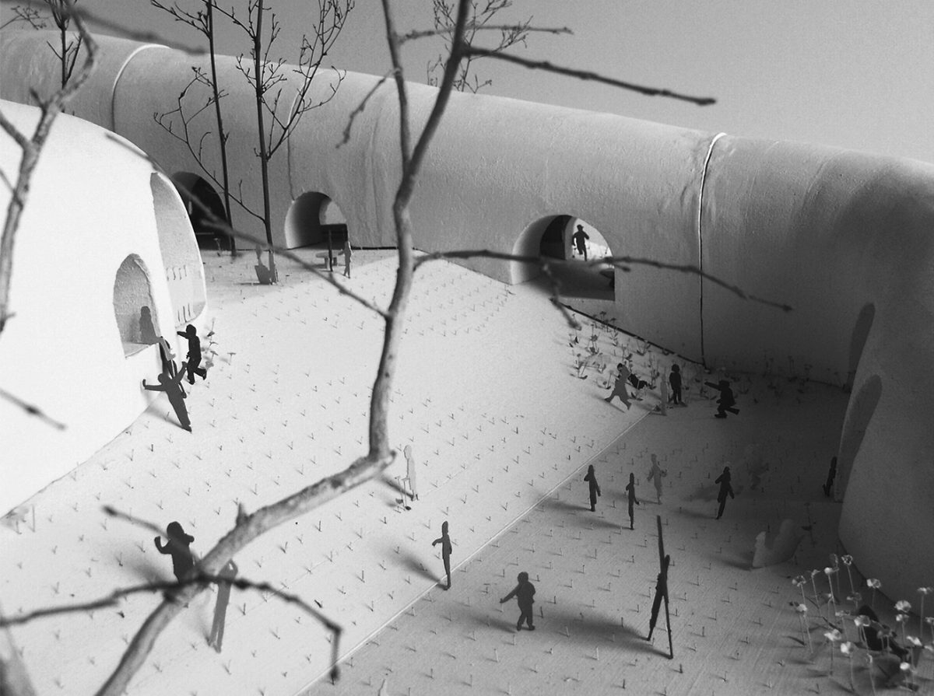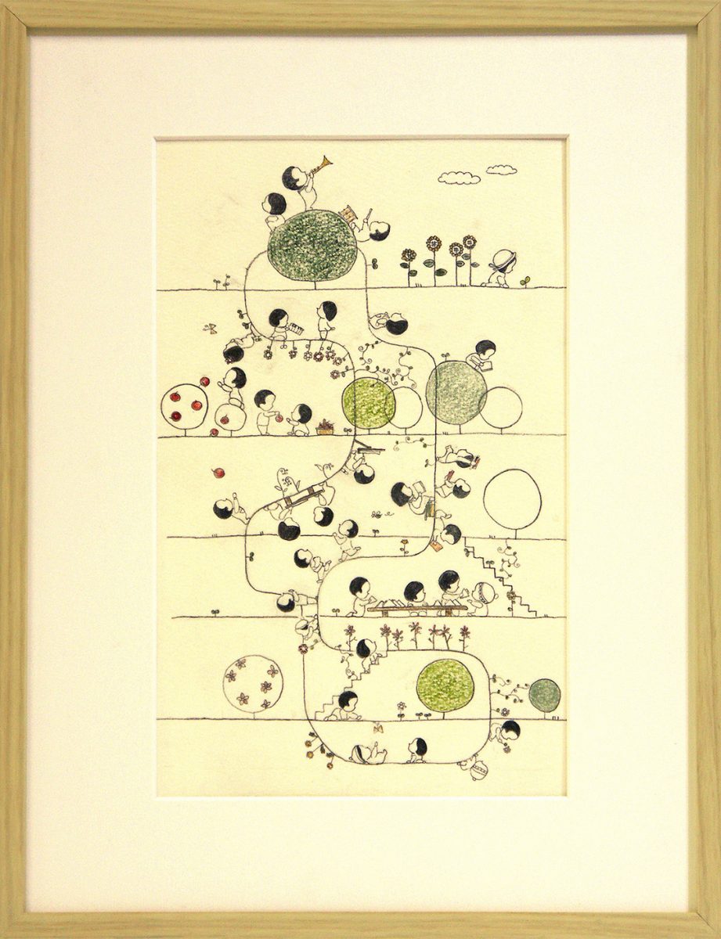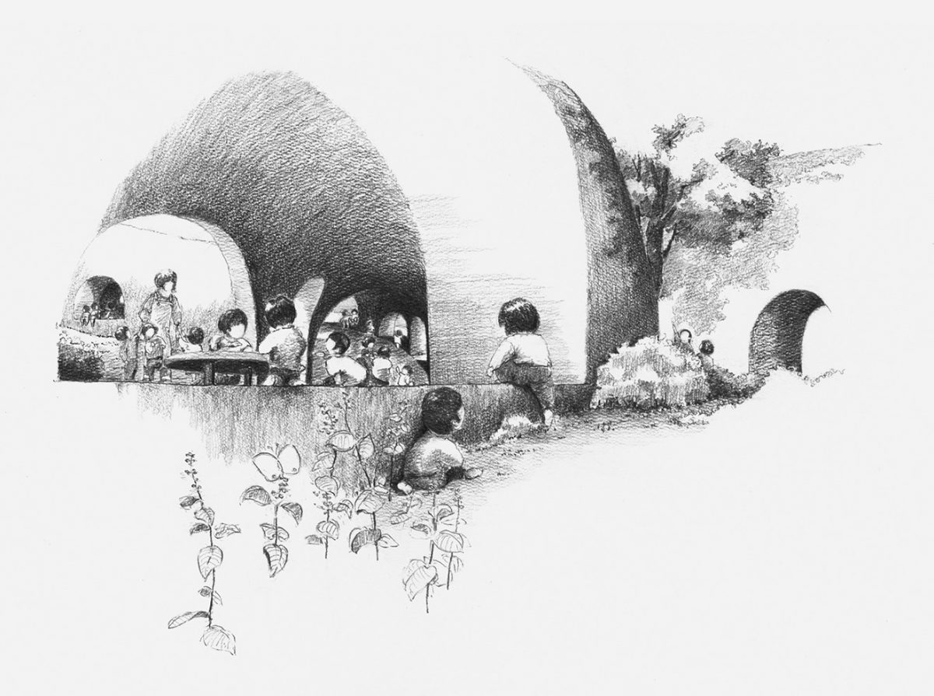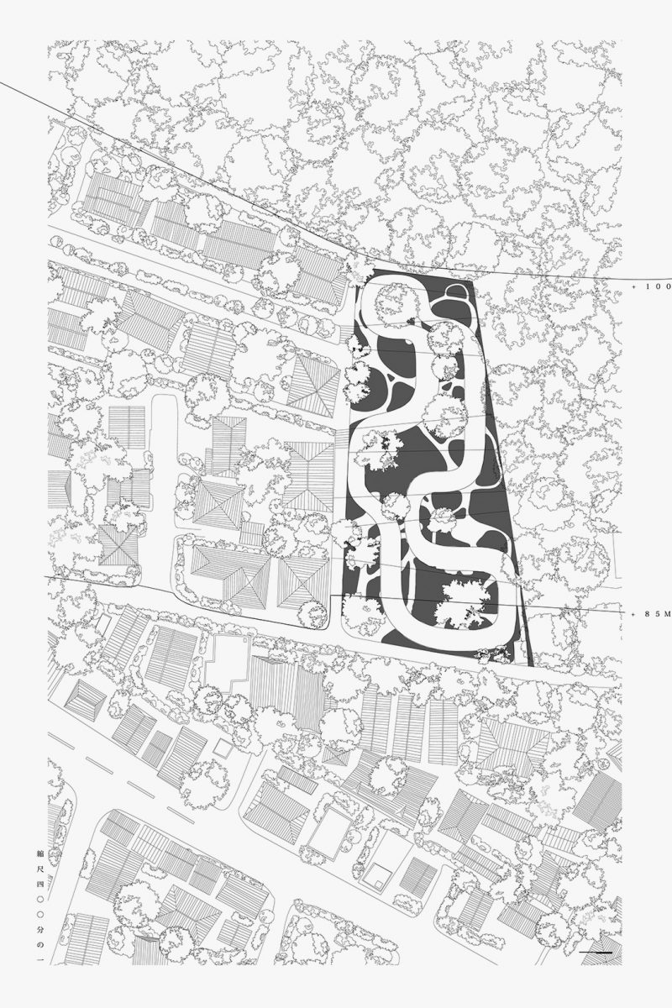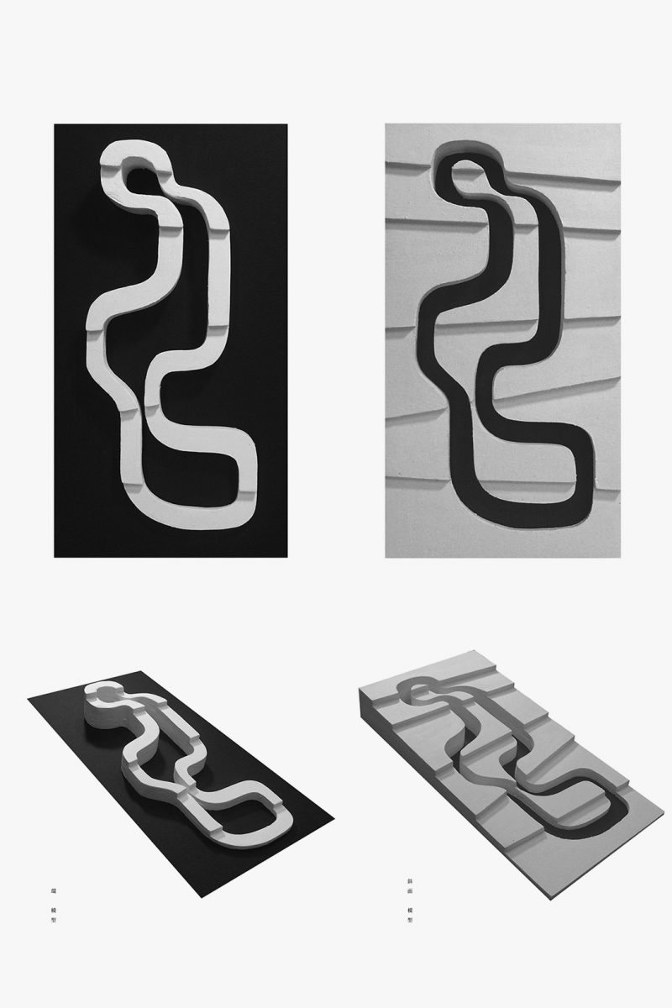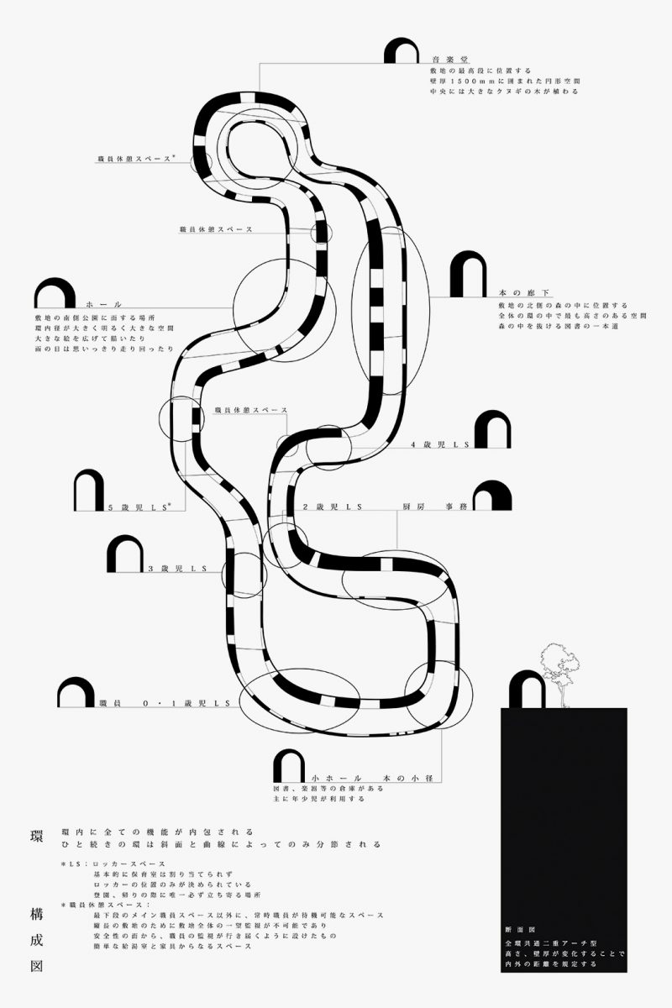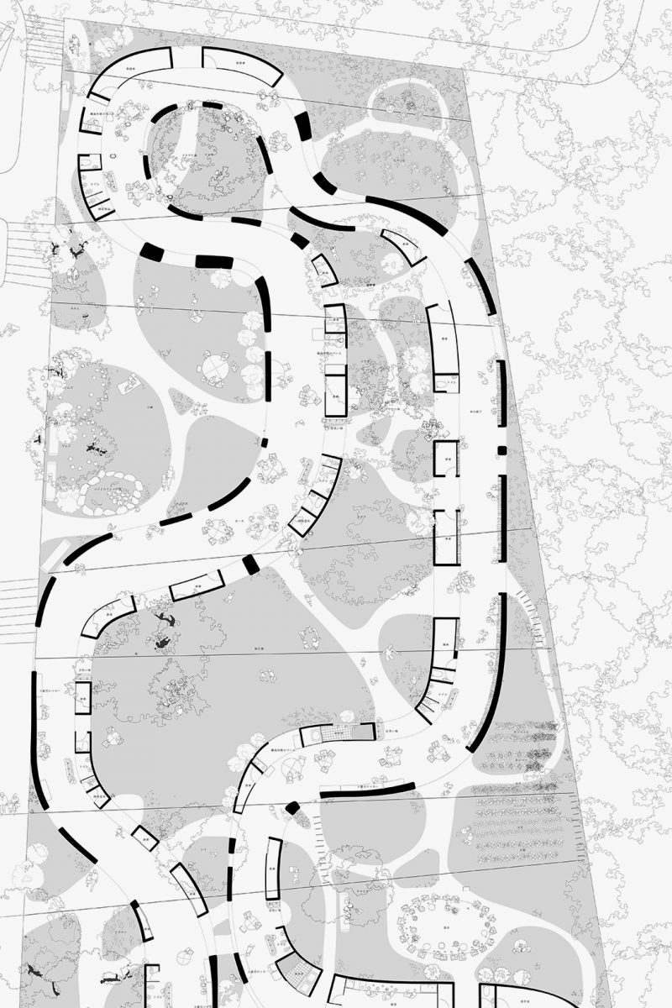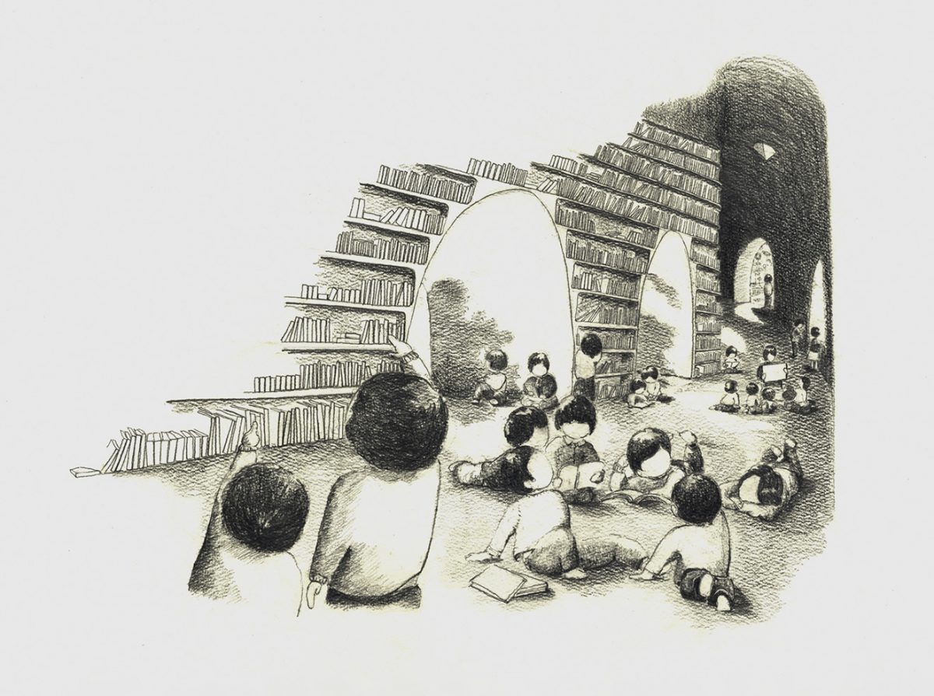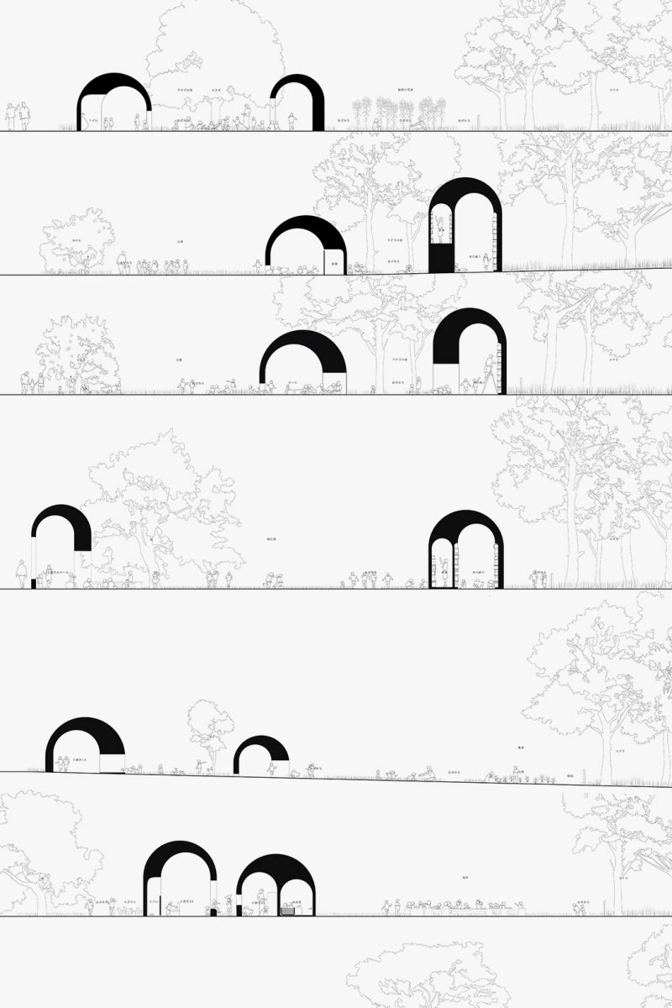- Location
- Year
- Category
- Program
- Kyoto 京都
- 2008, Unbuild
- Diploma
- Nursery school
神楽岡保育園
Kaguraoka Nursery School
Kyoto, 2008, Unbuild
京都市左京区吉田山神楽岡の東斜面に保育園を計画しました。斜面の形状を生かして階段状に造成をされたこの地域は、古くから閑静な住宅が並んでいました。本保育園は、その階段状の斜面の一角に一本のトンネル状の空間をそっと置いたような形状をしています。「階段状の地形」と「リング状のトンネル」という簡単な二つの要素が噛み合うことで、ここには数えきれないくらい多様で複雑な場所が生み出されます。階段状の斜面で段々に分節されたトンネルは、ひと繋がりの空間の中に幾つもの小部屋のような溜まりを作り、蛇行するリング状のトンネルで囲まれた斜面には複雑に入り組みながら繋がった一つの大きな中庭を作ります。こどもがこどもを生きる場所、そんな保育園。
The nursery school was planned on the eastern slope of Kaguraoka Yoshidayama in Sakyo-ku, Kyoto. This area was built in steps, taking advantage of the shape of the slope, and has been lined with quiet houses since old days. This nursery school is shaped like a tunnel-like space gently placed at one corner of the step-like slope. The interlocking of two simple elements, a "stepped terrain" and a "ring-shaped tunnel," creates a myriad of diverse and complex places here. The tunnel, which is gradually segmented on the stepped slope, forms pools like small rooms in a connected space, and connects in a complicated way on the slope surrounded by the meandering ring-shaped tunnel. It makes one big courtyard. A place where children live children, such a kindergarten.
用途: 保育園 / 所在: 京都 日本 / 製作年: 2008 / 受賞: 卒業設計日本一決定戦2008 日本一
Progoram: Nursery school / Location: Kyoto Japan / Year: 2008 / Award: Diploma project contest in all Japan
